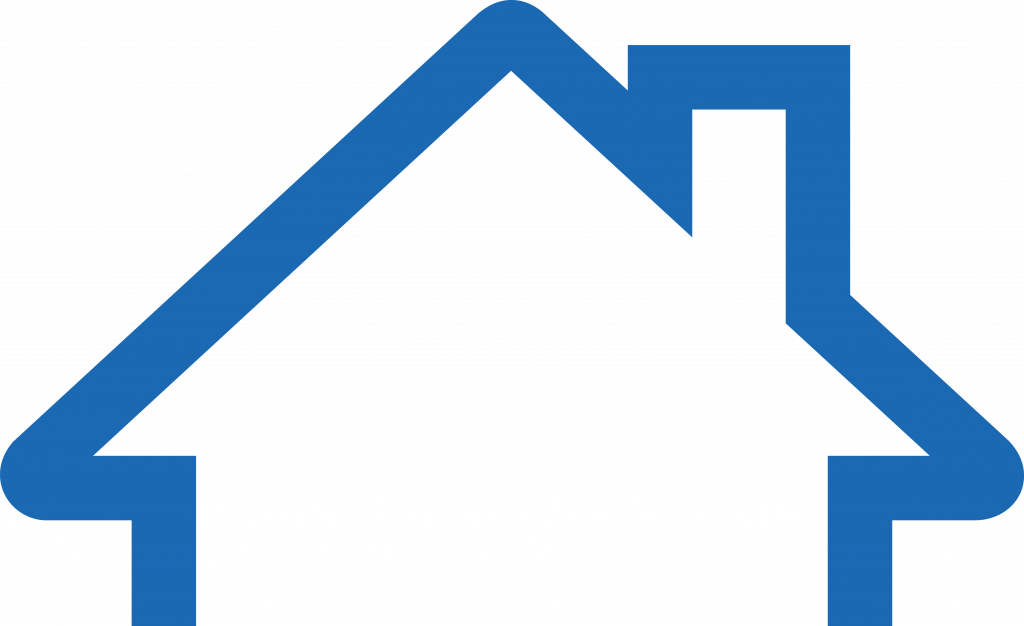
- Housing
- HOUSINGHACP plays a vital role in providing housing opportunities in the City of Pittsburgh. HACP manages several thousand housing units in community settings, high rises and scattered sites around the City. Additionally, many privately owned housing units are provided through the Housing Choice Voucher Program.
- HOUSING
- Close
- Programs & Services
- PROGRAMS & SERVICESHACP provides its residents with a variety of services that promote and develop job and life skills. We have launched programs to facilitate resident self-sufficiency and create homeownership opportunities. HACP strives to enrich the lives of our residents by providing educational, recreational and lifestyle programs tailored to youth, families and seniors.
- PROGRAMS & SERVICES
- Close
- Doing Business
- DOING BUSINESSHACP has numerous and ongoing business opportunities available for providers of various services and products.
- DOING BUSINESS
- Close
- About
- ABOUTHACP is proud of the role it has as the premier provider of affordable and safe housing in the City of Pittsburgh for more than half a century. We provide numerous services to our residents to help them achieve the goal of self-sufficiency, however, our primary service remains to supply safe and affordable housing.
- ABOUT
- Close
